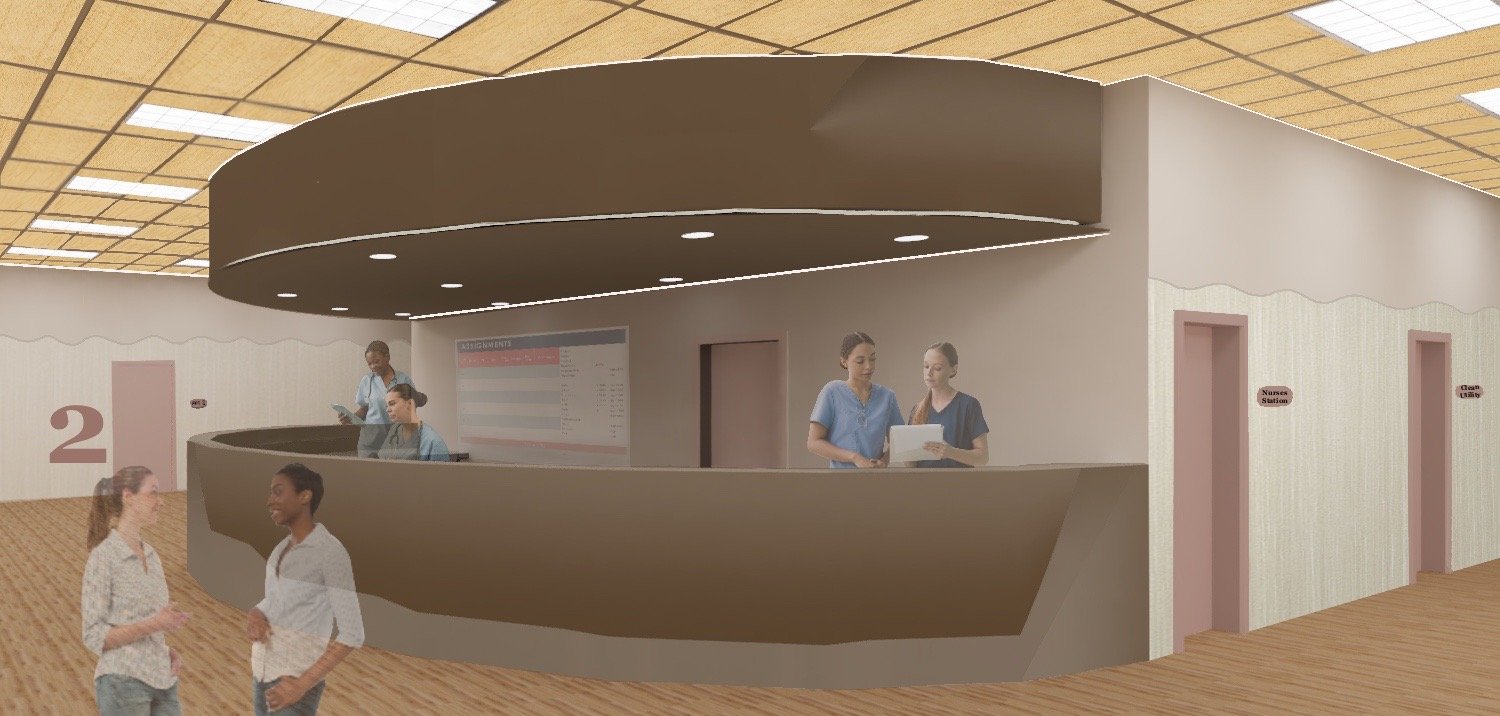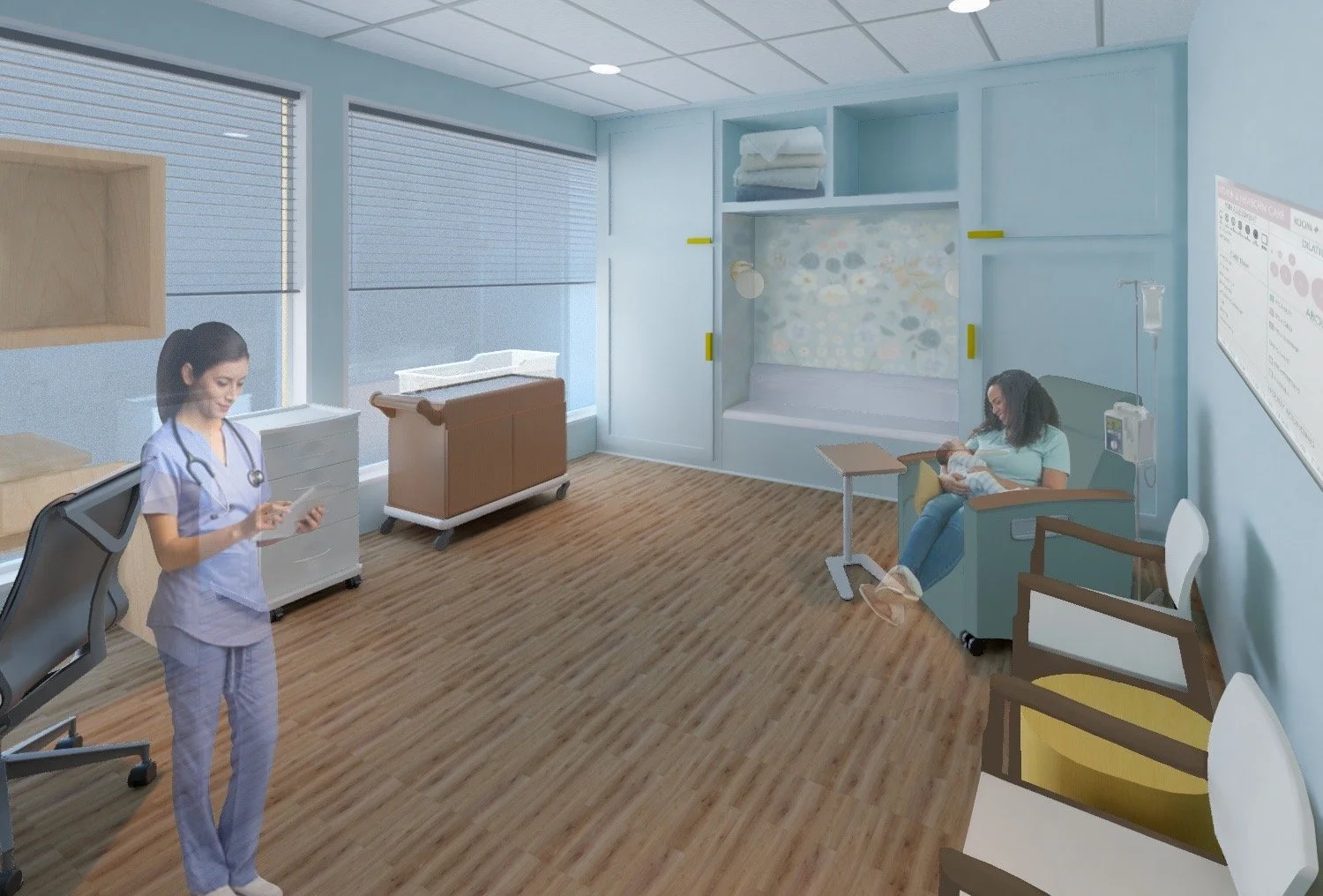NICU PROJECT
During Healthcare Design (DSGN 488), I was tasked with designing a NICU (Neo-natal Intensive Care Unit), in Portland, Oregon for Legacy Health. The unit is 19,500 SF and needs to accommodate 20 total beds. This individual term-long project involved research, process work, and comprehensive drawing packets that included a floor plan, dimensioned plan, circulation plan, paint and flooring schedules, furniture schedule, elevations, wayfinding and signage, and renderings. For this project, I started with sketching for early ideation and built and rendered the work using Revit and Procreate.
My aim with this NICU design was to eliminate the sterile and intimidating feeling of a typical hospital. I want the space to evoke a sense of hope and comfort, particularly for parents who may not have anticipated spending time in a NICU. Instead, they eagerly await a cozy nursery at home. With this design, I aimed to replicate a home nursery's comforting atmosphere, incorporating familiar blue and pink hues while infusing touches of green and brown for a soothing effect.
I also wanted to emphasize the soft, sweet design with rounded corners, rounded reception counter, sofa, nurses nurses station, and kids' play center.






